| Address:
5 Ridgemont Close, West Pennant Hills, Sydney, NSW, 2125, Australia
|
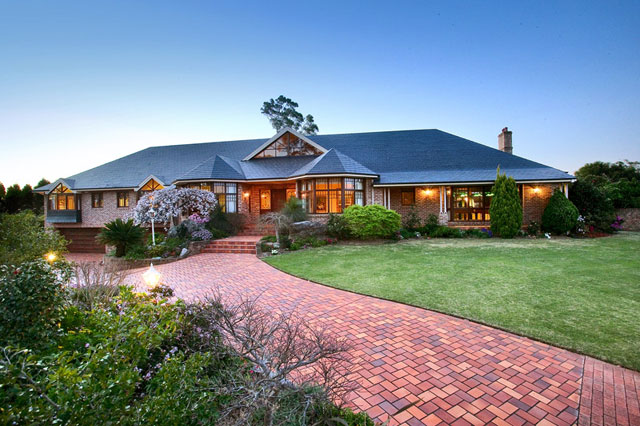 Picture 1 | | 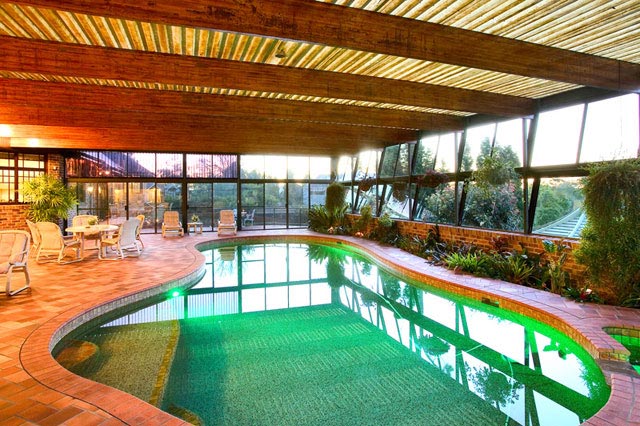 Picture 2 | 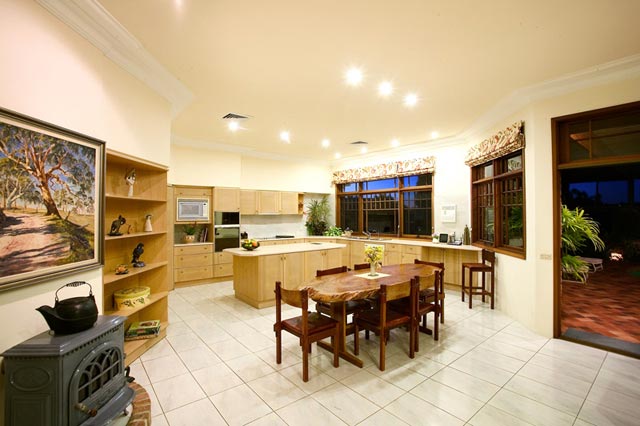 Picture 3 | 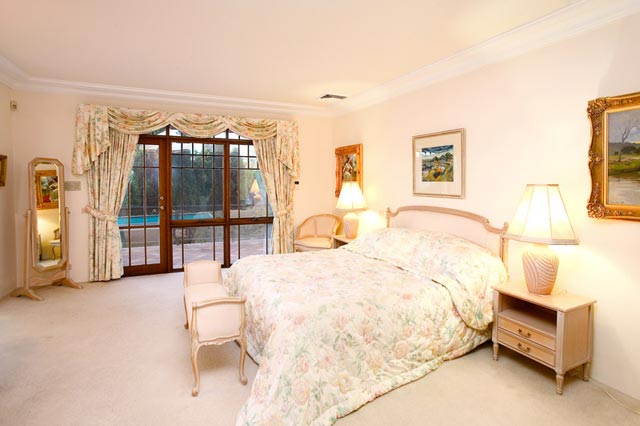 Picture 4 | 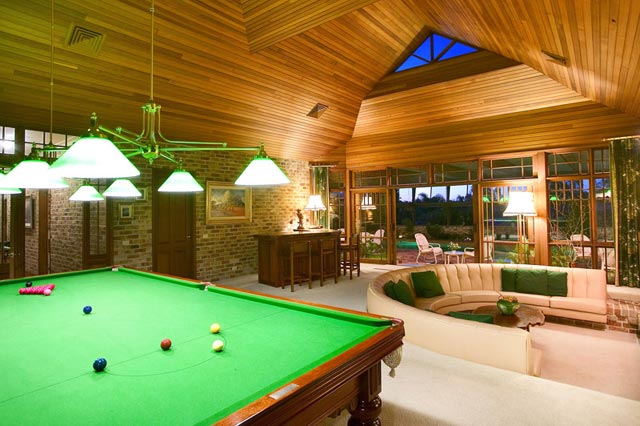 Picture 5 | 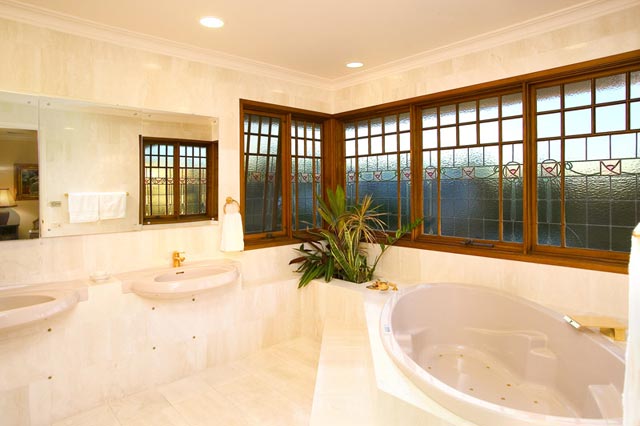 Picture 6 | 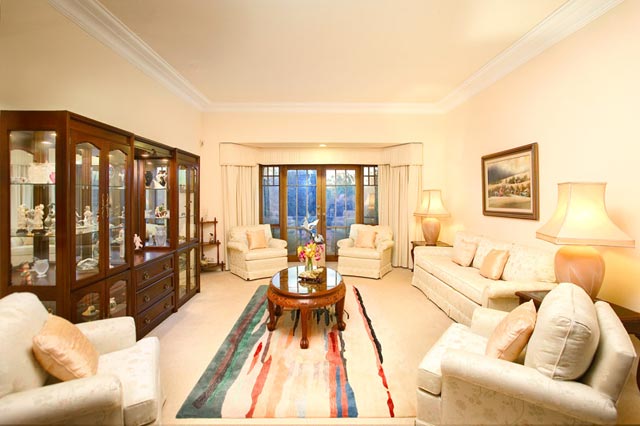 Picture 7 | 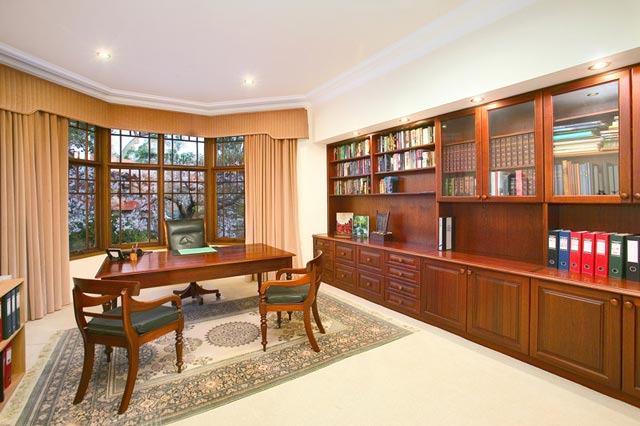 Picture 8 |
Click on pics to enlarge.
|
| AD
ID: |
P071000004 |
| Property
Type: |
House |
| Asking
Price: |
P.O.A
|
| Land
size: |
1701 sqm
|
| Bedrooms: |
6 Bedrooms |
| Bathrooms: |
5 or more |
| Garage: |
4 Cars |
| Inspection
Times: |
By Appointment
|
Contact
Details
|
| Name: |
Ms. Lee Egan |
| Advertising
Nature: |
R/E Agent |
| Company
Name: |
Egan Estates & Owners Online |
| Phone: |
02 9913 3358 |
| Mobile: |
0438 248 339 |
| Fax: |
|
| Email: |
lee@ownersonline.com.au |
| Website: |
www.ownersonline.com.au |
| Suburb/State: |
Narrabeen / NSW |
| Postal
Code: |
2101 |
| Country: |
Australia |
|
|
Comments:
|
Features |
WHEN SIZE & QUALITY REALLY MATTER
Cleverly designed with easy living and year round entertaining in mind, this sprawling modern residence offers a blue chip family lifestyle, with space in abundance both indoors and out. Exclusively nestled in a sylvan enclave抯 most tightly held cul-de-sac, the property抯 lucky new owner will be impressed by the gardening triumphs along with the massive scale, high quality finishes and pristine presentation, not to mention approx 1,701sqm of north facing land.
Pretty as a picture amidst birdsong, velvety lawns and fragrant botanical delights, major rooms open out to sunny northerly terracing, magnificent gardens and an indoor resort-style pool, spa and sauna room. First time offered in 18 years, this flexible and beautiful sanctuary was custom designed and master built for the current family.
Ready to enchant all who enter, this modern family home is perfect for when size and quality really matter.
FEATURES:
*5-6 Beds / 5 Baths / 4 Car Garage
*Paved private driveway to multiple onsite parking
*Magic eye 4 car garage, with direct internal access
*Formal entrance via double height reception foyer
*2 Fireplaces
*Separate large formal living & dining rooms
*Magnificent billiards room
*Sunken sitting area & soaring cathedral ceiling
*Open plan family living/dining with fireplace
*Gaggenau island kitchen
*Conservatory style heated indoor pool & spa
*Fully equipped Zanussi barbecue area
*2 separate powder rooms
*4 principal bedrooms & 4 ensuite bathrooms
*Bedrooms with built ins, master with dressing room
*5th bedroom is an ideal gymnasium or nanny抯 room
*Separate study/home office or 6th huge bedroom
*Additional bathroom cabana for sauna & pool users
*Sewing/ironing room
*Internal laundry, drying court
*Shadehouse/potting area
*Workshop & wine store with walk in cool room
*High ceilings & superb cedar joinery
*Herringbone parquetry & carpeted floors
*Underfloor heating
*Large attic store with folding steps
*Ducted reverse cycle air conditioning
*Ducted vacuum
*Valet music/intercom system throughout
*Back to base alarm, audio visual intercom
*Near the verdant acreage of Excelsior Reserve
*Minutes to express city bus stops
*Approximately 25-30 minutes to Sydney CBD
*Public and private education in close proximity
*Excellent shopping precincts at Castle Hill & Beecroft
Contact Andrew at Owners Online 9913 3358
|
- Air Conditioning
- Bush Views
- Close to Park
- Close to Schools
- Close to Transport
- Close to Shops/Shopping Center
- Fireplace
- High Ceiling
- Landscape Garden
- Separate Dining
- Spa or Sauna
|
|